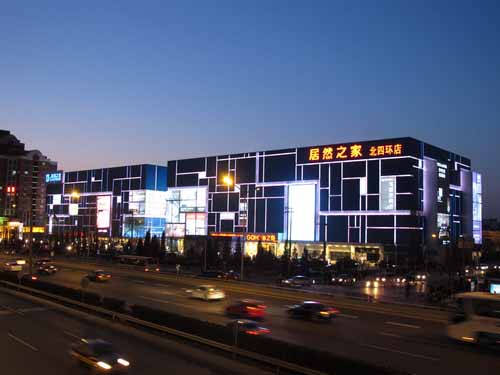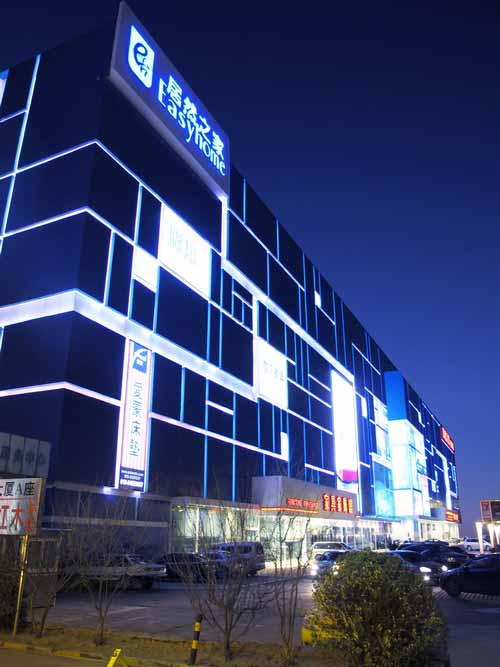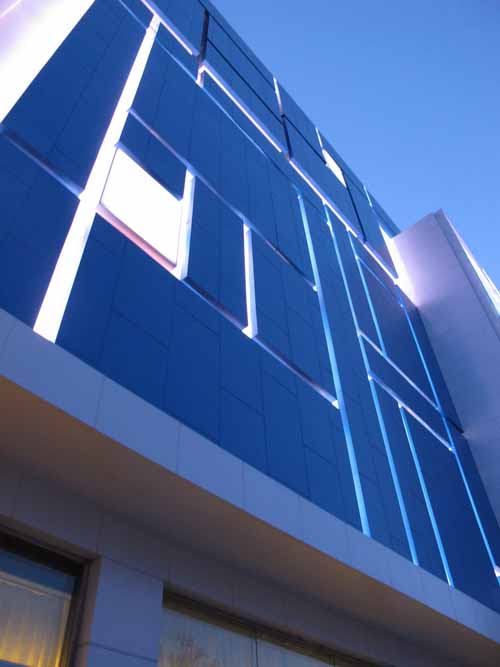The project is a large-scale shopping center of furniture and interior decoration materials, and is adjacent to North 4th Ring Road in the south. China Architecture Design & Research Group is responsible for the reconstruction architectural design of the building. The reconstruction scope includes the front antechamber of No. 1 Hall at the west side and No. 5 Hall at the east side, the total floor area is 63, 000 sqm. The height of both buildings is 33m. The cladding wall system applies aluminum single plates with some parts using glazing panels, advertising light box and display screen. As the lighting consultant, FLSI used the control system to change the color of the rectangle lighting piece consisting of energy-efficient LED lamps, and the moving effects by the LED strips in the vertical and horizontal grooves. The entire building nightscape is like a animation version of the painting of Mondrian. Lighting fixtures are effectively hidden when the lighting theme is expressed in the design. The low-keyed dynamic and color changes of LED lamps emphasize the commercial mood and reduce the impact on pedestrians on the road.






 京公网安备 11010502042714号
京公网安备 11010502042714号